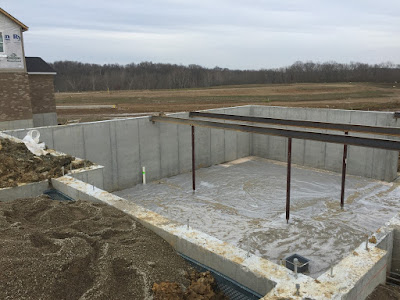The building process is going quickly. Since we live and work near our new home site we drive by every day - every other day at the longest. There is constant activity at the site and we're amazed at how fast the build process is going.
Since the last post Ryan's has added all the waterproofing to the walls, installed the basement plumbing, backfilled the foundation, delivered the framing package, and placed the concrete slabs in the garage and basement.
Ryan had backfill material trucked in from another site; it was the worst fill material I've seen. Gray clay with large limestone floaters. With the wet weather that clay is nearly impossible to compact correctly and the floaters will likely result in some voids in the fill. Not a deal-breaker for a home because the drainage board should keep water away. The PM promised me that Ryan will take care of any settling soil in the final grading process. We're going to keep an eye on this as we don't want the same crap soil used as fill material just under our sod.
A few days later Ryan had the basement and garage floors ready for concrete. The basement has a plastic vapor barrier and the garage is reinforced with rebar. I'm impressed with the garage work as contractors typically use a wire mesh. With Ryan the rebar is great but even better is the cavities in the foundation and in the backfill that will create beams under the slab for even greater structural support.
 |
| Basement - beams and vapor barrier |
 |
| Garage floor - note the excavation for concrete beams |
Our framing package was also delivered that day. Ryan keeps telling us that they are a production builder and that is now evident. The framing package has all the walls prebuilt in a factory and delivered to the site. The quality control for this process is amazing but the framers need to be very good to account for errors in the foundation. It looks like the Tyvek wrap is also preinstalled so we'll have to keep an eye out for how they seal any seams.
 |
| Wood Package Delivered - All prebuilt walls? |
 |
| Second part of wood package. There was one more delivery the next day and yet another the day after with windows and doors. |
Lastly, Ryan has finished placing the concrete in the basement and garage. It's been raining around here lately and the puddles on the basement floor show the low spots. It's not critical to have an absolutely flat floor unless you're going to use tile. In the future bathroom area there is a significant puddle - about a half inch deep. We will likely tile the bathroom floor so we'll likely need to have a fairly thick layer of floor leveler in there.
 |
| Concrete slab in garage |
 |
| Basement holding puddles |
 |
| Puddle in the morning room |
The last thing worth mentioning here is to note that the experience in your PM is critical. While I don't think this is our PM's first job he is VERY unwilling to move on any items that we want in our final product. I talked to our PM during one of my drive-bys and asked him about a few items that we wanted to do with the house that weren't included in the original plans. These are things we can do after we close but the finish would be better if we can do it during construction. Just a couple of things and his answers:
1. Can we pay the concrete subs to make our driveway 4' wider (2' each side) so that we're not exiting our cars onto grass?
No, that might cause a problem with the inspectors and cause a problem at closing. Well, I tried. It looks like we'll have to do this after closing although it would look and perform much better if we did it now. And I'm not willing to pay a HUGE increase for Ryan to do the work. Next!
2. Can we pay the concrete sub to place a large concrete patio under the deck instead of the 3' square pad you normally install?
Let me check with my boss about that but leaning toward, no, for the reason that the inspector may not approve. Again, we can do this ourselves but it would save Ryan money not having to grade the area and install a much smaller pad. If we can't do this we'll need to pay someone to remove the pad, cut-out the fill material, place a new slab and then rework the grading.
Since we keep getting "no's" from our PM I didn't even bother to ask about paying the landscaping company to install sod in the backyard instead of the seed and straw. We'll do this later in the process when hopefully he's in a more giving mood.
By the way, I'm still ticked off about Ryan not letting me put insulation in the exterior garage walls!
















